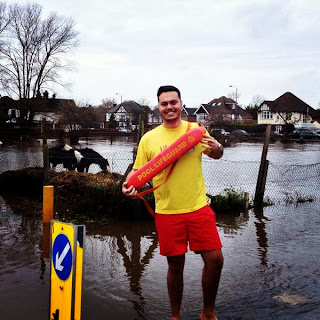After 5 months of living in our flat, I have finally gotten round to starting the posts about the place.

This is the layout to our 1st floor flat. The rooms are really big, the bathroom slightly small but it is livable.

The kitchen with a pantry and room to the left for a table

The lounge. This is larger than it looks and really gets the light

The balcony off the bedroom. Our little outside space to do with as we please.
The above photos are from the rental advert. I shall be adding my own photos to posts to follow real soon.



